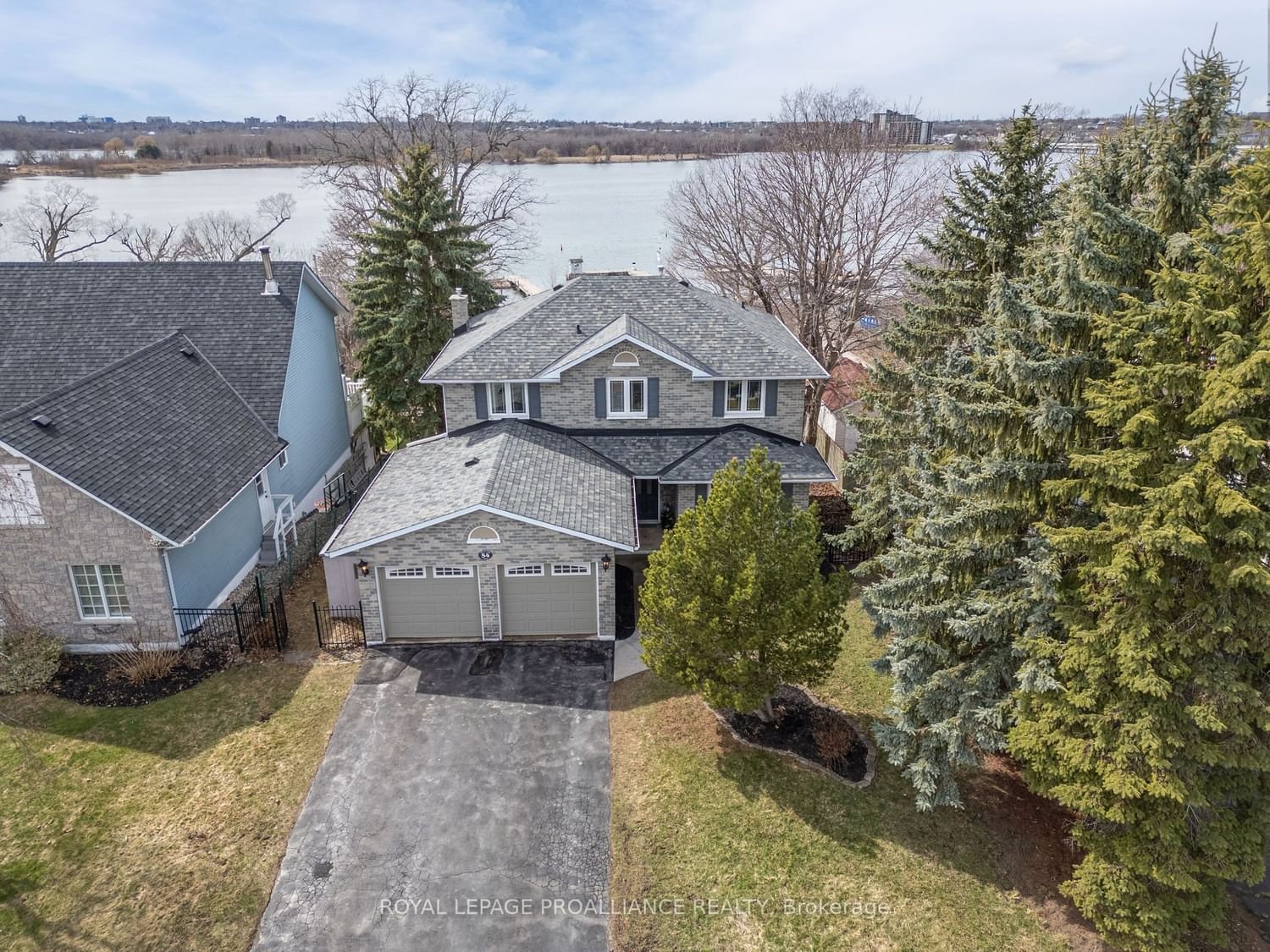$924,900
$***,***
4+2-Bed
3-Bath
Listed on 3/28/24
Listed by ROYAL LEPAGE PROALLIANCE REALTY
Introducing this captivating riverside sanctuary in one of Kingston's highly desirable East End enclaves, where recent upgrades elevate the welcoming character of this well-appointed home. The heart of the residence, an upgraded kitchen (2019), features contemporary appliances (2019), including a full-size stand-up freezer, bordered by a breakfast bar island & bay window. A naturally-lit & open family room, with its refined fireplace & exterior access to the elevated rear deck, offers serene lake views. The main floor, host to a separate formal dining room, a bonus living area, mudroom with laundry & inside entry to the double car garage, & a 2pc powder room, enjoys a fresh ambiance with new paint (2022). For practicality & style, floor-to-ceiling dining room cabinets with soft-close, roll-out drawers are installed(2019), providing ample storage. Retreat to the upper-level bedrooms, each generous in size, with the primary suite offering awe-inspiring waterside scenes, a walk-in closet & 4pc ensuite. Both the main & ensuite bathrooms have been completely renovated (March 2024), boasting modern aesthetics & fixtures. The upgrades continue with new carpeting throughout the stairwell & upper floor (2022), enhancing the cozy atmosphere. Downstairs, the fully finished basement adds additional living space possessing two more bedrooms, a recreational room, as well as new carpeting & paint (March 2024), perfect for a range of activities from fitness, relaxation or even accommodating a home office. Alongside the small yet impactful updates like new lighting, the home comes equipped with a new air conditioning system (Haven Home Heating & Air Conditioning, 2023) to ensure year-round comfort. This ideal family home awaiting its new proud owners is a harmonious marriage between modern suburban peacefulness & easy access to Kingston's vibrant city life, nearby amenities & shops, as well as CFB Kingston & the 401 Highway.
X8183474
Detached, 2-Storey
10+5
4+2
3
2
Attached
4
Central Air
Finished, Full
Y
Brick
Forced Air
Y
$5,231.16 (2023)
115.00x60.04 (Feet)
